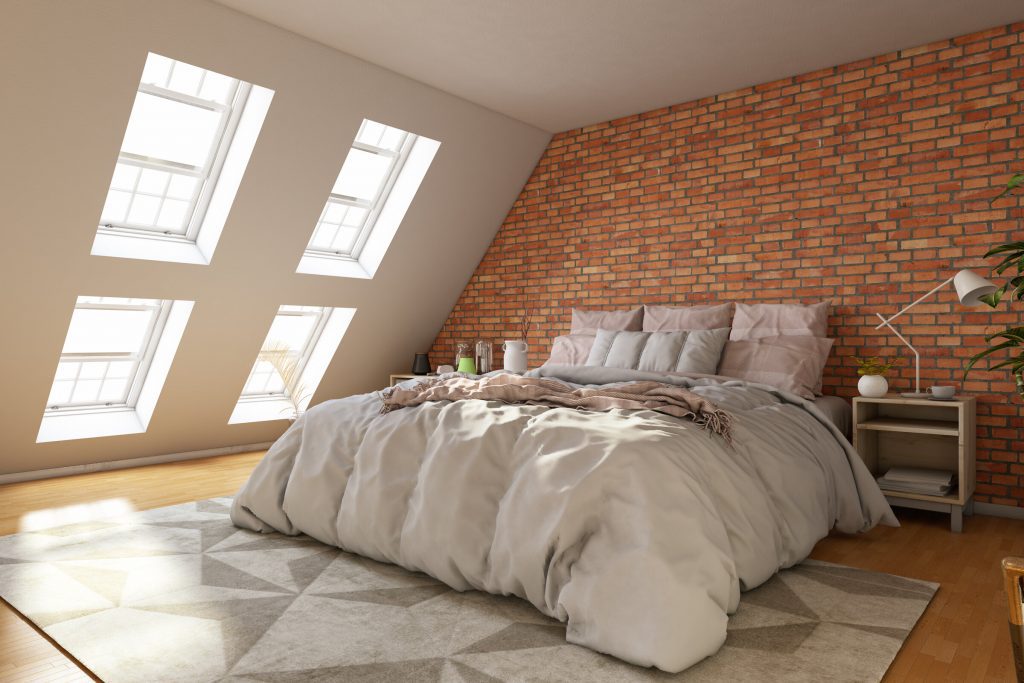Loft Conversions. Your Questions answered.
At Boss Construction, we’ve helped thousands of customers renovate and convert their lofts into stunning bedrooms, spare rooms and more. Over the years, we’ve had a lot of customers ask the same sorts of questions. To help you along your loft conversion journey, we’ve put together some of the most commonly asked questions and their answers.
Do I Need Planning Permission for a Loft Conversion?
In most cases, loft conversions in the UK do not require planning permission, thanks to permitted development rights. However, there are some exceptions, such as if your property is in a conservation area, has specific design restrictions, or if you’re extending beyond certain limits. It’s advisable to check with your local planning authority or consult a professional for guidance.
What Are Building Regulations, and Do I Need Them for a Loft Conversion?
Building regulations are separate from planning permission and ensure that the construction work complies with safety and quality standards. Loft conversions typically require building regulations approval. This covers aspects like structural stability, fire safety, insulation, and electrical and plumbing work. Failing to meet building regulations can result in legal issues and difficulties when selling the property.

How Much Does a Loft Conversion Cost?
The cost of a loft conversion varies widely based on factors such as the size of the loft, the complexity of the project, the materials used, and your location. If you would like a free, personalised quote, give us a call on 0121 353 8181
How Long Does a Loft Conversion Take to Complete?
The duration of a loft conversion project depends on its complexity. On average, a straightforward loft conversion can take around 8 to 12 weeks to complete. More complex projects may take longer. The timeline can also be affected by factors like weather conditions and unexpected issues encountered during construction.
What Types of Loft Conversions Are There?
There are various types of loft conversions, including dormer, hip-to-gable, and mansard conversions. The type you choose depends on your property’s structure, your budget, and the desired living space. Consulting with a professional can help you determine the most suitable option.

Is My Loft Suitable for Conversion?
Not all lofts are suitable for conversion. Key factors to consider include the available headroom (minimum of 2.2 metres is typically required), the type of roof structure, and any obstacles or utilities in the loft. A professional survey can assess your loft’s suitability.
How Can I Maximise Natural Light in My Loft Conversion?
Natural light is crucial for a comfortable living space. You can maximise it by incorporating features like roof windows (Velux windows), dormer windows, or even skylights. These options can also enhance the aesthetics of the space.
Do I Need to Notify My Neighbours About a Loft Conversion?
In some cases, you may need to notify your neighbours about your loft conversion plans, especially if the work might affect their property (e.g., party wall work). Depending on the circumstances, you might need to serve a party wall notice and obtain their consent.
How Can I Finance My Loft Conversion?
Financing options for loft conversions include personal savings, home improvement loans, or using a specialist loft conversion finance product. It’s essential to assess your financial situation and choose the option that best suits your needs.
Can I Live in My Home During the Loft Conversion?
It’s often possible to remain in your home during a loft conversion, but this depends on the scale of the project and your living conditions. Temporary disruptions are common, so it’s essential to plan for accommodations if necessary.
Have more questions?
It’s impossible to answer every possible question about loft conversions as each project is unique. If you would like free tailored advice from our team of experts, give us a call on 0121 353 8181. If you’d prefer, you can contact us via email here.